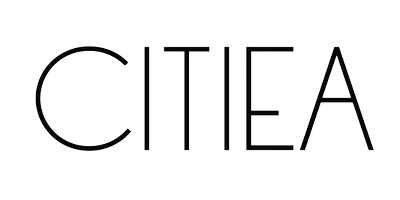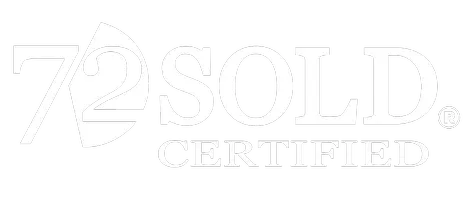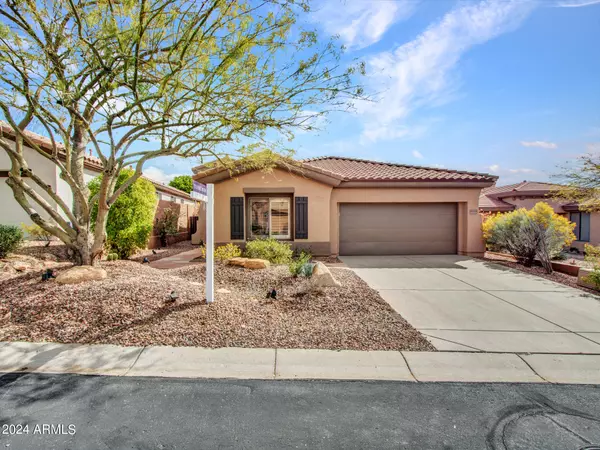
3 Beds
2 Baths
2,039 SqFt
3 Beds
2 Baths
2,039 SqFt
Key Details
Property Type Single Family Home
Sub Type Single Family - Detached
Listing Status Active
Purchase Type For Sale
Square Footage 2,039 sqft
Price per Sqft $267
Subdivision Anthem Country Club Unit 13 Eagle Chase
MLS Listing ID 6673215
Style Ranch
Bedrooms 3
HOA Fees $499/mo
HOA Y/N Yes
Originating Board Arizona Regional Multiple Listing Service (ARMLS)
Year Built 2002
Annual Tax Amount $2,768
Tax Year 2023
Lot Size 6,440 Sqft
Acres 0.15
Property Description
bathrooms, 1 office and spanning 2039 square feet, New Roof in 2023 and New AC unit in 2015 are just a couple of the many updates in the home. As you approach the property, you're greeted by its captivating curb appeal. A meticulously manicured front yard invites you into a world of tranquility and serenity. Step inside, and you'll be enchanted by the seamless fusion of
contemporary design and timeless elegance.
The heart of the home is the spacious living area, where natural light floods through large windows,creating a warm The open-concept layout, adding a touch of sophistication to the space. Whether you're unwinding after a long day or entertaining guests, this versatile area effortlessly adapts to your lifestyle needs. The gourmet kitchen is a culinary masterpiece, equipped with top-of-the-line stainless steel appliances, sleek granite countertops, and ample cabinet space. From morning brunches to gourmet dinners, cooking here is a delight for any aspiring chef.
Retreat to the luxurious master suite, where relaxation awaits. Featuring plush carpeting, a walk-in closet, and an ensuite bathroom complete with a spa-like soaking tub, this private sanctuary is your personal haven from the stresses of everyday life. The additional bedroom offers comfort and versatility, perfect for accommodating guests or setting up a home office. A second full bathroom ensures convenience and privacy for everyone. Step outside to your own private paradise. The expansive backyard beckons with lush landscaping, a covered patio, and plenty of space for outdoor entertaining. Host summer barbecues, enjoy al fresco dining under the stars, or simply soak in the Arizona sunshine in your own private retreat. Located in the prestigious community of Anthem Country Club, this home offers unparalleled amenities and conveniences. Enjoy access to world-class recreational facilities, including sparkling pools, tennis courts, and scenic walking trails. With shopping, dining, and entertainment options just minutes away, everything you need is right at your fingertips. Don't miss this rare opportunity to make this Anthem gem your own. Whether you're starting a new chapter or looking for the perfect place to call home, 41309 N Belfair Way offers the ultimate blend of luxury, comfort, and style. View this gorgeous home today and experience the epitome of Arizona Country Club Living!
Location
State AZ
County Maricopa
Community Anthem Country Club Unit 13 Eagle Chase
Direction I-17 / Anthem Way Directions: From I-17 go EAST on Anthem Way to Guard Gate to Anthem Country Club. Enter gate, go left on Muirfield, Right on Belfair, see home on the left..
Rooms
Other Rooms Great Room
Master Bedroom Split
Den/Bedroom Plus 4
Separate Den/Office Y
Interior
Interior Features Eat-in Kitchen, Breakfast Bar, 9+ Flat Ceilings, Fire Sprinklers, No Interior Steps, Kitchen Island, Pantry, Double Vanity, Full Bth Master Bdrm, Separate Shwr & Tub, High Speed Internet, Granite Counters
Heating Natural Gas, Ceiling
Cooling Refrigeration, Ceiling Fan(s)
Flooring Tile
Fireplaces Number No Fireplace
Fireplaces Type Living Room, None
Fireplace No
Window Features Sunscreen(s),Dual Pane
SPA None
Exterior
Exterior Feature Covered Patio(s), Patio
Garage Dir Entry frm Garage, Electric Door Opener
Garage Spaces 2.0
Garage Description 2.0
Fence Block
Pool None
Landscape Description Irrigation Back, Irrigation Front
Community Features Gated Community, Pickleball Court(s), Community Spa Htd, Community Spa, Community Pool Htd, Community Pool, Guarded Entry, Golf, Tennis Court(s), Biking/Walking Path, Clubhouse, Fitness Center
Amenities Available Management
Waterfront No
Roof Type Tile
Accessibility Accessible Hallway(s)
Private Pool No
Building
Lot Description Desert Back, Desert Front, Gravel/Stone Front, Gravel/Stone Back, Irrigation Front, Irrigation Back
Story 1
Builder Name unknown
Sewer Public Sewer
Water Pvt Water Company
Architectural Style Ranch
Structure Type Covered Patio(s),Patio
New Construction No
Schools
Elementary Schools Gavilan Peak Elementary
Middle Schools Gavilan Peak Elementary
High Schools Boulder Creek High School
School District Deer Valley Unified District
Others
HOA Name Anthem Comm Council
HOA Fee Include Maintenance Grounds
Senior Community No
Tax ID 203-01-509
Ownership Fee Simple
Acceptable Financing Conventional, FHA, VA Loan
Horse Property N
Listing Terms Conventional, FHA, VA Loan

Copyright 2024 Arizona Regional Multiple Listing Service, Inc. All rights reserved.
GET MORE INFORMATION

Agent | License ID: SA680217000
lharris.state48homes@gmail.com
7333 E Double Tree Ranch Rd Ste 100B Scottsdale, Scottsdale, AZ, 85256, USA







