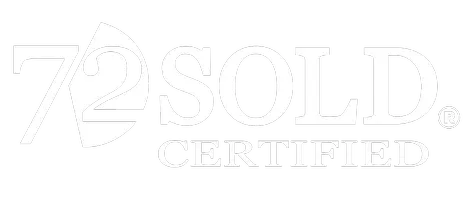
2 Beds
2 Baths
1,696 SqFt
2 Beds
2 Baths
1,696 SqFt
Key Details
Property Type Single Family Home
Sub Type Single Family - Detached
Listing Status Active
Purchase Type For Sale
Square Footage 1,696 sqft
Price per Sqft $330
Subdivision Cantamia
MLS Listing ID 6778923
Bedrooms 2
HOA Fees $299/mo
HOA Y/N Yes
Originating Board Arizona Regional Multiple Listing Service (ARMLS)
Year Built 2018
Annual Tax Amount $2,173
Tax Year 2023
Lot Size 8,597 Sqft
Acres 0.2
Property Description
Inside, the thoughtful layout features wood plank tile flooring throughout all high-traffic areas, while luxury laminate adds warmth and sophistication to the bedrooms and office spaces. The beautifully upgraded kitchen boasts sleek smokey grey maple cabinets, elegant tan quartz countertops, a stylish white subway tile backsplash, and a gas range, making it the perfect space to enjoy cooking and hosting.
Additional highlights include built-in garage cabinets for ample storage, a convenient water softener, and a backyard with a view fence that offers both privacy and scenic views. Enjoy incredible sunsets over the mountains from the comfort of your own private retreat, with no neighbors directly behind as it backs to a lush, expansive green space.
Living in CantaMia means embracing an active, connected lifestyle. This exceptional community offers endless amenities, from sparkling lakes to scenic walking trails, fitness facilities, and social events that foster a close-knit community spirit. Don't miss the chance to live your best life in a home that combines luxury, comfort, and all the perks of the Arizona lifestyle!
Location
State AZ
County Maricopa
Community Cantamia
Direction Estrella Pkwy, right on Tanglewood Dr through gate left on CantaMia Pkwy, right on Deer Creek, right on 181st Dr, left on Fairview which turns into 180th Dr to home on the left.
Rooms
Other Rooms Great Room
Master Bedroom Split
Den/Bedroom Plus 3
Separate Den/Office Y
Interior
Interior Features Breakfast Bar, 9+ Flat Ceilings, No Interior Steps, Kitchen Island, Pantry, 3/4 Bath Master Bdrm, Double Vanity, High Speed Internet
Heating Natural Gas
Cooling Refrigeration, Programmable Thmstat, Ceiling Fan(s)
Flooring Tile
Fireplaces Number No Fireplace
Fireplaces Type None
Fireplace No
Window Features Dual Pane,ENERGY STAR Qualified Windows,Low-E,Vinyl Frame
SPA None
Laundry WshrDry HookUp Only
Exterior
Exterior Feature Built-in Barbecue
Garage Attch'd Gar Cabinets, Dir Entry frm Garage, Electric Door Opener
Garage Spaces 2.0
Garage Description 2.0
Fence Block, Wrought Iron
Pool Heated, Private
Community Features Gated Community, Pickleball Court(s), Community Spa Htd, Community Spa, Community Pool Htd, Community Pool, Lake Subdivision, Guarded Entry, Tennis Court(s), Biking/Walking Path, Clubhouse, Fitness Center
Amenities Available Management, Rental OK (See Rmks)
Waterfront No
Roof Type Tile
Private Pool Yes
Building
Lot Description Desert Back, Desert Front, Synthetic Grass Back, Auto Timer H2O Front, Auto Timer H2O Back
Story 1
Builder Name AV Homes
Sewer Public Sewer
Water City Water
Structure Type Built-in Barbecue
New Construction Yes
Schools
Elementary Schools Adult
Middle Schools Adult
High Schools Adult
School District Buckeye Union High School District
Others
HOA Name CantaMia @ Estrella
HOA Fee Include Maintenance Grounds
Senior Community Yes
Tax ID 400-58-787
Ownership Fee Simple
Acceptable Financing Conventional, FHA, VA Loan
Horse Property N
Listing Terms Conventional, FHA, VA Loan
Special Listing Condition Age Restricted (See Remarks)

Copyright 2024 Arizona Regional Multiple Listing Service, Inc. All rights reserved.
GET MORE INFORMATION

Agent | License ID: SA680217000
lharris.state48homes@gmail.com
7333 E Double Tree Ranch Rd Ste 100B Scottsdale, Scottsdale, AZ, 85256, USA







