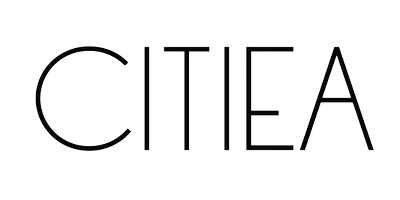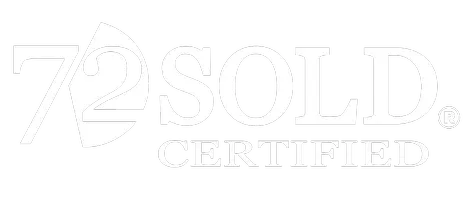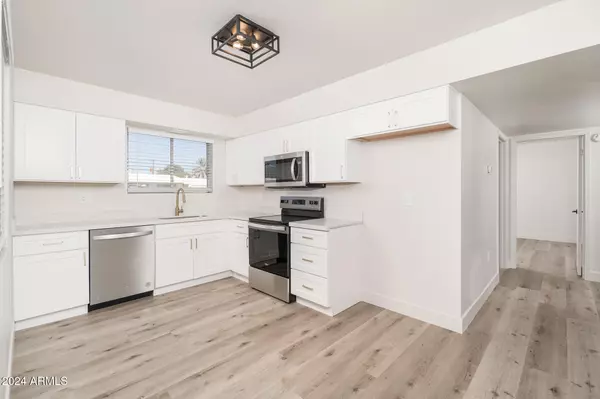
2 Beds
1.75 Baths
1,066 SqFt
2 Beds
1.75 Baths
1,066 SqFt
Key Details
Property Type Townhouse
Sub Type Townhouse
Listing Status Active
Purchase Type For Sale
Square Footage 1,066 sqft
Price per Sqft $215
Subdivision Sun City 4 Tract 2-25 & 33-38 Units A-D
MLS Listing ID 6783353
Bedrooms 2
HOA Fees $257/mo
HOA Y/N Yes
Originating Board Arizona Regional Multiple Listing Service (ARMLS)
Year Built 1962
Annual Tax Amount $801
Tax Year 2024
Lot Size 218 Sqft
Acres 0.01
Property Description
Location
State AZ
County Maricopa
Community Sun City 4 Tract 2-25 & 33-38 Units A-D
Direction From the 101 take the Peoria Exit and turn West. Turn North on 103rd Ave and head East on Snead Circle . Property is on the South side of the street.
Rooms
Den/Bedroom Plus 2
Separate Den/Office N
Interior
Interior Features Eat-in Kitchen, Breakfast Bar, Pantry, 3/4 Bath Master Bdrm
Heating Natural Gas
Cooling Refrigeration, Ceiling Fan(s)
Flooring Vinyl
Fireplaces Number No Fireplace
Fireplaces Type None
Fireplace No
SPA None
Laundry WshrDry HookUp Only
Exterior
Exterior Feature Covered Patio(s)
Carport Spaces 1
Fence None
Pool None
Community Features Community Spa Htd, Community Pool Htd, Community Media Room, Golf, Tennis Court(s), Racquetball, Clubhouse, Fitness Center
Amenities Available Management
Waterfront No
Roof Type Built-Up
Accessibility Bath Grab Bars
Private Pool No
Building
Lot Description On Golf Course, Grass Front, Grass Back
Story 1
Builder Name Unknown
Sewer Private Sewer
Water Pvt Water Company
Structure Type Covered Patio(s)
New Construction Yes
Schools
Elementary Schools Adult
Middle Schools Adult
High Schools Adult
School District School District Not Defined
Others
HOA Name Twin Fairways
HOA Fee Include Insurance,Sewer,Maintenance Grounds,Front Yard Maint,Trash,Water
Senior Community Yes
Tax ID 142-63-836
Ownership Fee Simple
Acceptable Financing Conventional, FHA, VA Loan
Horse Property N
Listing Terms Conventional, FHA, VA Loan
Special Listing Condition Age Restricted (See Remarks)

Copyright 2024 Arizona Regional Multiple Listing Service, Inc. All rights reserved.
GET MORE INFORMATION

Agent | License ID: SA680217000
lharris.state48homes@gmail.com
7333 E Double Tree Ranch Rd Ste 100B Scottsdale, Scottsdale, AZ, 85256, USA







