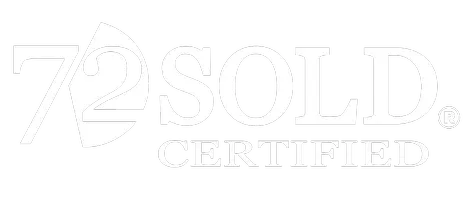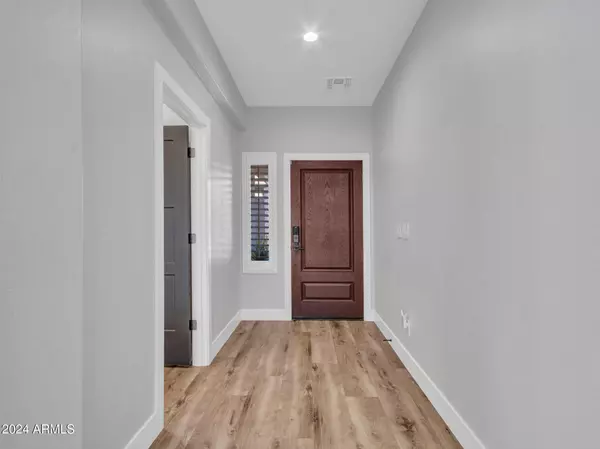
4 Beds
2 Baths
2,082 SqFt
4 Beds
2 Baths
2,082 SqFt
Key Details
Property Type Single Family Home
Sub Type Single Family - Detached
Listing Status Active
Purchase Type For Sale
Square Footage 2,082 sqft
Price per Sqft $331
Subdivision Anthem Country Club : Lot 76 Anthem Unit 38 Mcr 066839
MLS Listing ID 6783797
Style Santa Barbara/Tuscan
Bedrooms 4
HOA Fees $1,513/qua
HOA Y/N Yes
Originating Board Arizona Regional Multiple Listing Service (ARMLS)
Year Built 2004
Annual Tax Amount $2,537
Tax Year 2024
Lot Size 6,209 Sqft
Acres 0.14
Property Description
Welcome to Luxury Living in Anthem Country Club!
Nestled in the prestigious Anthem Country Club, this meticulously maintained 4-bedroom, 2-bathroom home offers an ideal blend of comfort, luxury, and modern style. The popular Telluride floor plan is designed with an open, spacious layout that maximizes both functionality and elegance, complete with thoughtful upgrades throughout.
Chef-Inspired Kitchen
Inside, the chef's kitchen is a true highlight, showcasing stainless steel appliances, a gas range, quartz countertops, new cabinetry and pantry. A large island with breakfast bar, an undermount stainless sink, and filtered drinking water add both style and convenience. MORE Elegant Primary Suite
The spacious primary suite is designed for relaxation, offering a luxurious walk-in shower, dual vanities, and a generous walk-in closet. Throughout the main living areas, premium LVP flooring provides a sophisticated look and low-maintenance appeal.
Private Backyard Oasis
Step outside into your own retreat! The backyard features a covered patio perfect for entertaining or unwinding, along with a stunning heated pool and a tranquil rock waterfall. The low-maintenance backyard ensures a pristine outdoor space year-round.
Modern Upgrades
Additional features include a water softener and countless other upgrades that make this home move-in ready. Be sure to check the detailed list of updates available in the MLS documents.
This home combines timeless elegance with modern amenities in an unbeatable location within Anthem Country Club, offering the perfect setting for a refined yet relaxed lifestyle. Don't miss your chance to make this dream home yours!
Schedule your showing today!
Location
State AZ
County Maricopa
Community Anthem Country Club : Lot 76 Anthem Unit 38 Mcr 066839
Direction Anthem Way Directions: I-17N Exit Anthem Way E to Anthem Hills GATED Entrance. Thru gate and proceed on Anthem Hills to Ainsworth E to Anthem Ridge N to Spirit W to Prestancia N to home on Right (E)
Rooms
Other Rooms Great Room
Den/Bedroom Plus 4
Separate Den/Office N
Interior
Interior Features Eat-in Kitchen, Breakfast Bar, 9+ Flat Ceilings, Drink Wtr Filter Sys, Fire Sprinklers, Soft Water Loop, Kitchen Island, Pantry, Double Vanity, Full Bth Master Bdrm, Separate Shwr & Tub, High Speed Internet, Granite Counters
Heating Natural Gas
Cooling Refrigeration, Ceiling Fan(s)
Flooring Other, Tile
Fireplaces Number No Fireplace
Fireplaces Type None
Fireplace No
Window Features Dual Pane,Low-E
SPA None
Laundry WshrDry HookUp Only
Exterior
Exterior Feature Covered Patio(s), Patio
Garage Dir Entry frm Garage, Electric Door Opener
Garage Spaces 2.0
Garage Description 2.0
Fence Block
Pool Heated, Private
Community Features Gated Community, Pickleball Court(s), Community Spa Htd, Community Spa, Community Pool Htd, Community Pool, Guarded Entry, Golf, Tennis Court(s), Playground, Biking/Walking Path, Clubhouse, Fitness Center
Amenities Available Management, Rental OK (See Rmks)
Waterfront No
Roof Type Tile
Private Pool Yes
Building
Lot Description Sprinklers In Rear, Sprinklers In Front, Desert Back, Desert Front, Synthetic Grass Back, Auto Timer H2O Front, Auto Timer H2O Back
Story 1
Builder Name Dell Webb
Sewer Private Sewer
Water Pvt Water Company
Architectural Style Santa Barbara/Tuscan
Structure Type Covered Patio(s),Patio
New Construction Yes
Schools
Elementary Schools Diamond Canyon Elementary
Middle Schools Diamond Canyon Elementary
High Schools Boulder Creek Elementary School - Phoenix
School District Deer Valley Unified District
Others
HOA Name Anthem Comm Council
HOA Fee Include Maintenance Grounds,Street Maint
Senior Community No
Tax ID 211-86-921
Ownership Fee Simple
Acceptable Financing Conventional, VA Loan
Horse Property N
Listing Terms Conventional, VA Loan

Copyright 2024 Arizona Regional Multiple Listing Service, Inc. All rights reserved.
GET MORE INFORMATION

Agent | License ID: SA680217000
lharris.state48homes@gmail.com
7333 E Double Tree Ranch Rd Ste 100B Scottsdale, Scottsdale, AZ, 85256, USA







