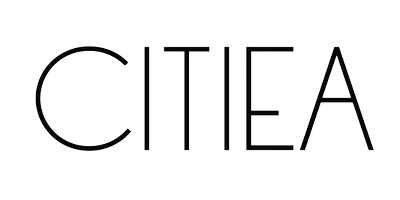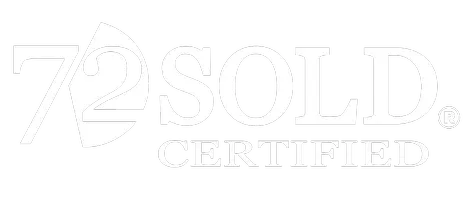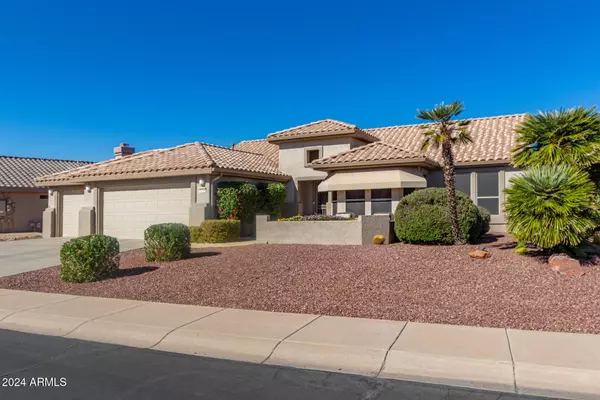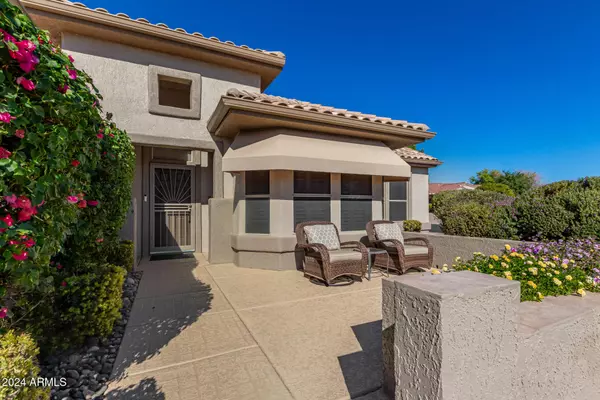
3 Beds
2 Baths
1,909 SqFt
3 Beds
2 Baths
1,909 SqFt
OPEN HOUSE
Sun Nov 24, 1:00pm - 3:00pm
Key Details
Property Type Single Family Home
Sub Type Single Family - Detached
Listing Status Active
Purchase Type For Sale
Square Footage 1,909 sqft
Price per Sqft $281
Subdivision Sun City Grand-Mountain View 2
MLS Listing ID 6786262
Style Ranch
Bedrooms 3
HOA Fees $1,860/ann
HOA Y/N Yes
Originating Board Arizona Regional Multiple Listing Service (ARMLS)
Year Built 1999
Annual Tax Amount $2,142
Tax Year 2024
Lot Size 10,521 Sqft
Acres 0.24
Property Description
The list goes on....
Location
State AZ
County Maricopa
Community Sun City Grand-Mountain View 2
Direction Bell Road entrance to Grand. Left on Goldwater Canyon. Left on Saddle Ridge. Right onto Silver Falls. House on corner.
Rooms
Other Rooms Great Room
Master Bedroom Split
Den/Bedroom Plus 3
Separate Den/Office N
Interior
Interior Features Eat-in Kitchen, 9+ Flat Ceilings, Drink Wtr Filter Sys, Furnished(See Rmrks), No Interior Steps, Soft Water Loop, Pantry, Double Vanity, Full Bth Master Bdrm, High Speed Internet, Smart Home
Heating Natural Gas
Cooling Refrigeration
Flooring Carpet, Tile
Fireplaces Type Living Room
Fireplace Yes
SPA None
Exterior
Exterior Feature Covered Patio(s)
Garage Attch'd Gar Cabinets, Dir Entry frm Garage, Electric Door Opener
Garage Spaces 3.0
Garage Description 3.0
Fence None
Pool None
Community Features Pickleball Court(s), Community Spa Htd, Community Pool Htd, Community Media Room, Golf, Tennis Court(s), Biking/Walking Path, Clubhouse, Fitness Center
Amenities Available Rental OK (See Rmks)
Waterfront No
Roof Type Tile
Private Pool No
Building
Lot Description Corner Lot, Desert Back, Desert Front
Story 1
Builder Name Del Webb
Sewer Public Sewer
Water Pvt Water Company
Architectural Style Ranch
Structure Type Covered Patio(s)
New Construction Yes
Schools
Elementary Schools Adult
Middle Schools Adult
High Schools Adult
School District Dysart Unified District
Others
HOA Name The Grand CAM
HOA Fee Include Maintenance Grounds
Senior Community Yes
Tax ID 232-35-737
Ownership Fee Simple
Acceptable Financing Conventional
Horse Property N
Listing Terms Conventional
Special Listing Condition Age Restricted (See Remarks)

Copyright 2024 Arizona Regional Multiple Listing Service, Inc. All rights reserved.
GET MORE INFORMATION

Agent | License ID: SA680217000
lharris.state48homes@gmail.com
7333 E Double Tree Ranch Rd Ste 100B Scottsdale, Scottsdale, AZ, 85256, USA







