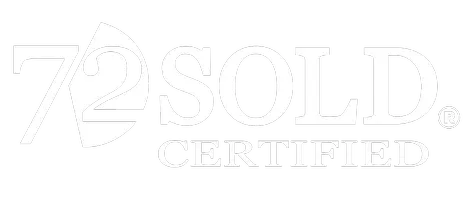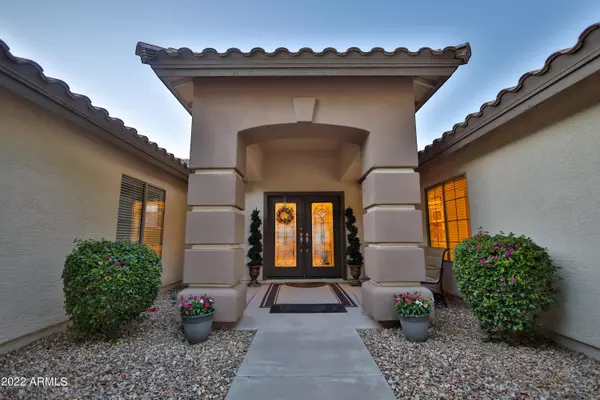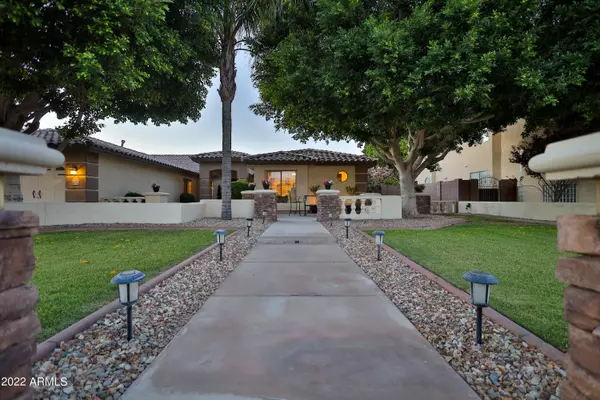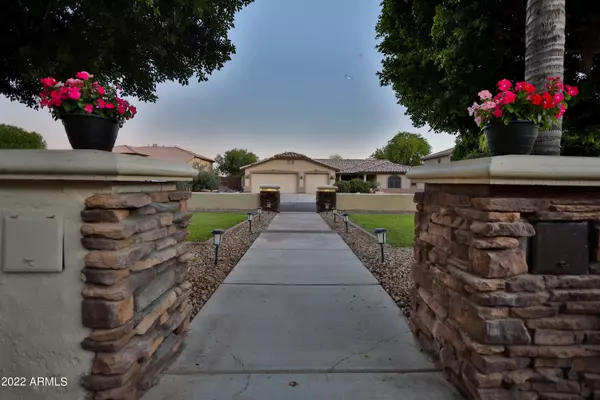$1,010,000
$990,000
2.0%For more information regarding the value of a property, please contact us for a free consultation.
4 Beds
3.5 Baths
3,766 SqFt
SOLD DATE : 06/15/2022
Key Details
Sold Price $1,010,000
Property Type Single Family Home
Sub Type Single Family - Detached
Listing Status Sold
Purchase Type For Sale
Square Footage 3,766 sqft
Price per Sqft $268
Subdivision Silver Crest At Treasure Canyon Replat
MLS Listing ID 6397650
Sold Date 06/15/22
Bedrooms 4
HOA Fees $177/qua
HOA Y/N Yes
Originating Board Arizona Regional Multiple Listing Service (ARMLS)
Year Built 2000
Annual Tax Amount $4,742
Tax Year 2021
Lot Size 0.438 Acres
Acres 0.44
Property Description
BREATHTAKING SEMI-CUSTOM 4 BEDROOM 3.5 BATHROOM CUL-DE-SAC HOME IN PRESTIGIOUS GATED COMMUNITY. From the moment you pull up you can see the beauty of this property from the long private driveway with three-car garage, RV gate, and lined grassy area with columns of stone giving the front yard just as much as an experience as the back. As you enter into the foyer, you can see column-lined formal living and dining giving this home the regal look that it deserves. The chefs kitchen features upgraded cabinets, granite counters, double oven and a breakfast bar. From the expansive master bedroom, mother-in-law suite, and office this home has it all and room to spare. Take in the STUNNING MOUNTAIN VIEWS from the premium backyard. It is well maintained with extended patio, desert landscaping , and a large grassy area. POSSIBILITIES ARE ENDLESS WITH THIS LOT THAT IS JUST UNDER A HALF AN ACRE. The three-car garage has epoxy floors and built-in cabinets with plenty of storage space. INTERIOR WAS PAINTED IN 2019. Just off 83rd and Happy Valley, this neighborhood is just minutes to many shopping, schools, and dining options. RARE PROPERTY THAT WILL NOT LAST.
Location
State AZ
County Maricopa
Community Silver Crest At Treasure Canyon Replat
Direction South on 83rd Ave, East on Calle Lejos, North on 80th Ave, right on W. Briden Lane
Rooms
Other Rooms Guest Qtrs-Sep Entrn, Family Room
Master Bedroom Split
Den/Bedroom Plus 5
Separate Den/Office Y
Interior
Interior Features Eat-in Kitchen, Breakfast Bar, Fire Sprinklers, No Interior Steps, Vaulted Ceiling(s), Pantry, Double Vanity, Full Bth Master Bdrm, Separate Shwr & Tub, High Speed Internet, Granite Counters
Heating Electric
Cooling Refrigeration, Ceiling Fan(s)
Flooring Carpet, Tile
Fireplaces Number No Fireplace
Fireplaces Type None
Fireplace No
Window Features Double Pane Windows
SPA None
Laundry WshrDry HookUp Only
Exterior
Exterior Feature Covered Patio(s), Patio, Private Yard
Garage Attch'd Gar Cabinets, Electric Door Opener, RV Gate, Gated
Garage Spaces 3.0
Garage Description 3.0
Fence Block
Pool None
Community Features Gated Community
Utilities Available APS, SW Gas
Amenities Available Management
Waterfront No
View Mountain(s)
Roof Type Tile
Private Pool No
Building
Lot Description Sprinklers In Rear, Sprinklers In Front, Desert Back, Desert Front, Cul-De-Sac, Grass Front, Grass Back, Auto Timer H2O Front, Auto Timer H2O Back
Story 1
Builder Name Hancock Homes
Sewer Public Sewer
Water Pvt Water Company
Structure Type Covered Patio(s),Patio,Private Yard
New Construction Yes
Schools
Elementary Schools Frontier Elementary School
Middle Schools Frontier Elementary School
High Schools Sunrise Mountain High School
School District Peoria Unified School District
Others
HOA Name Silver Crest
HOA Fee Include Maintenance Grounds
Senior Community No
Tax ID 201-14-378
Ownership Fee Simple
Acceptable Financing Conventional, VA Loan
Horse Property N
Listing Terms Conventional, VA Loan
Financing Cash
Read Less Info
Want to know what your home might be worth? Contact us for a FREE valuation!

Our team is ready to help you sell your home for the highest possible price ASAP

Copyright 2024 Arizona Regional Multiple Listing Service, Inc. All rights reserved.
Bought with Hague Partners
GET MORE INFORMATION

Agent | License ID: SA680217000
lharris.state48homes@gmail.com
7333 E Double Tree Ranch Rd Ste 100B Scottsdale, Scottsdale, AZ, 85256, USA







