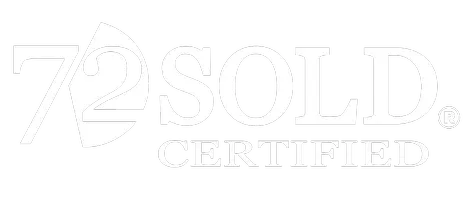$468,000
$513,000
8.8%For more information regarding the value of a property, please contact us for a free consultation.
3 Beds
2 Baths
1,588 SqFt
SOLD DATE : 11/15/2024
Key Details
Sold Price $468,000
Property Type Single Family Home
Sub Type Single Family - Detached
Listing Status Sold
Purchase Type For Sale
Square Footage 1,588 sqft
Price per Sqft $294
Subdivision Rancho Cabrillo Parcel D
MLS Listing ID 6738262
Sold Date 11/15/24
Style Ranch
Bedrooms 3
HOA Fees $55/mo
HOA Y/N Yes
Originating Board Arizona Regional Multiple Listing Service (ARMLS)
Year Built 2020
Annual Tax Amount $1,863
Tax Year 2023
Lot Size 6,614 Sqft
Acres 0.15
Property Description
MOVE IN READY home in Rancho Cabrillo in NW Peoria, nestled against desert hills and conveniently located near Loop 303 & shopping/dining. As soon as you drive up to this north/south facing home, located on a wide turn lot, you will be impressed by the aesthetically pleasing landscape & exterior, as well as the 3-car paver driveway, with a surprise waiting for you behind garage doors. This 3 bed/2 bath single level beauty is practically new, offers a split, open floor plan, with tons of builder upgrades, partially furnished & fully landscaped. Entertain family & friends in your large, private back yard, enjoying spectacular sunsets and cool nights around the gas firepit, with plenty of room to add a pool if you wish. Various financing options including ASSUMABLE FHA $333K at 2.99%. Builder upgrades include SUPER GARAGE ILO Bdr 4, paver driveway, 9+ ceilings, 8+ interior doors, 2 tone custom interior paint, upgraded baseboards, 42" white shaker cabinets w/ brushed nickel hardware, kitchen cabinet undermount lighting, self-closing kitchen & bathroom drawers, single basin SS kitchen sink, upgraded granite kitchen countertops, add'l kitchen window, gas oven/range, surround sound, wall to wall center slider in great room, recessed lighting in primary bdr, walk in shower at primary bath, taller bathroom counters, taller toilets, gas stub to backyard, prewire ceiling fan at covered patio. Add'l upgrades include paver courtyard & patio at rear, artificial turf at backyard, wood like tile flooring, kitchen pendant lighting, ceiling fans in great room & bedrooms, window blinds.
Location
State AZ
County Maricopa
Community Rancho Cabrillo Parcel D
Direction From 303, exit Happy Valley Rd, go West on Happy Valley Rd, turn right on N El Granada Blvd, turn right on W Yearling Rd, turn left on N Thornhill Dr, turn right on Paso Trail. Home is on the right.
Rooms
Other Rooms Separate Workshop, Great Room
Master Bedroom Split
Den/Bedroom Plus 3
Separate Den/Office N
Interior
Interior Features Other, See Remarks, Breakfast Bar, 9+ Flat Ceilings, Furnished(See Rmrks), No Interior Steps, Kitchen Island, Double Vanity, Full Bth Master Bdrm, High Speed Internet, Granite Counters
Heating Natural Gas
Cooling Refrigeration, Programmable Thmstat, Ceiling Fan(s)
Flooring Carpet, Tile
Fireplaces Type Fire Pit
Fireplace Yes
Window Features Dual Pane,Vinyl Frame
SPA None
Exterior
Exterior Feature Other, Covered Patio(s), Patio, Private Yard
Garage Dir Entry frm Garage, Electric Door Opener, Separate Strge Area
Garage Spaces 3.0
Garage Description 3.0
Fence Block
Pool None
Community Features Playground, Biking/Walking Path
Amenities Available Management, Rental OK (See Rmks)
Waterfront No
View Mountain(s)
Roof Type Tile
Private Pool No
Building
Lot Description Desert Back, Desert Front, Gravel/Stone Back, Synthetic Grass Back, Auto Timer H2O Front, Auto Timer H2O Back
Story 1
Builder Name Richmond American
Sewer Public Sewer
Water Pvt Water Company
Architectural Style Ranch
Structure Type Other,Covered Patio(s),Patio,Private Yard
New Construction Yes
Schools
Elementary Schools Lake Pleasant Elementary
Middle Schools Lake Pleasant Elementary
High Schools Liberty High School
School District Peoria Unified School District
Others
HOA Name Rancho Cabrillo
HOA Fee Include Maintenance Grounds
Senior Community No
Tax ID 503-54-542
Ownership Fee Simple
Acceptable Financing Conventional, FHA, VA Loan
Horse Property N
Listing Terms Conventional, FHA, VA Loan
Financing Conventional
Read Less Info
Want to know what your home might be worth? Contact us for a FREE valuation!

Our team is ready to help you sell your home for the highest possible price ASAP

Copyright 2024 Arizona Regional Multiple Listing Service, Inc. All rights reserved.
Bought with Impresa Real Estate
GET MORE INFORMATION

Agent | License ID: SA680217000
lharris.state48homes@gmail.com
7333 E Double Tree Ranch Rd Ste 100B Scottsdale, Scottsdale, AZ, 85256, USA







